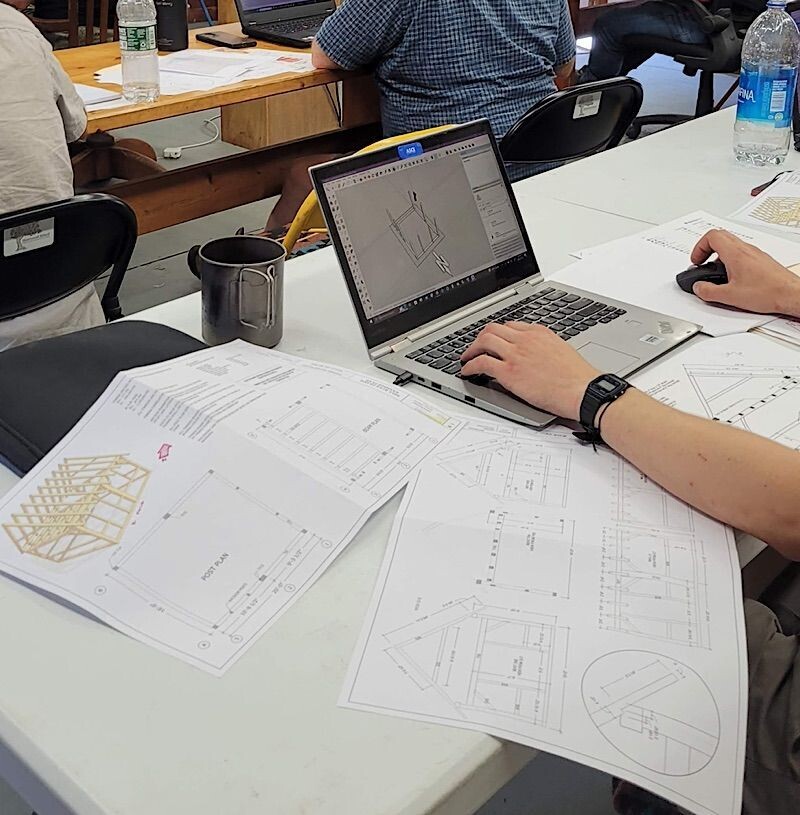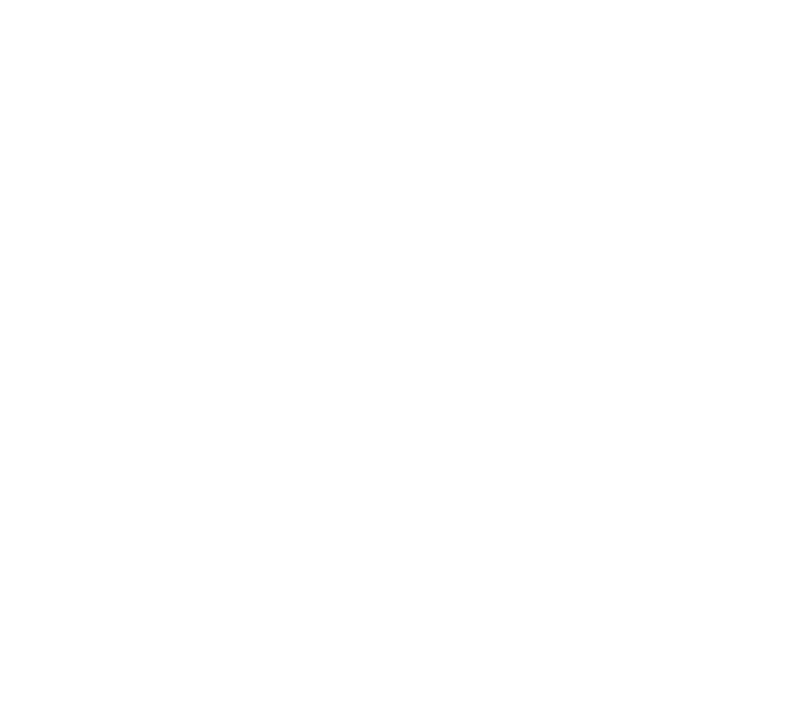SKETCHUP FOR TIMBER FRAMING (INTRO/BEGINNER) ONLINE September 2024
September 2024: Online
This class will run from 6pm – 9pm ET during the evenings of: 9/17/24, 9/19/24, 9/24/24, 9/26/24, and 10/1/24.
OVERVIEW
We are offering the option for students to take our Introductory SketchUp Course virtually over a series of evening Zoom meetings. This class will run from 6pm – 9pm ET during the evenings of: 9/17/24, 9/19/24, 9/24/24, 9/26/24, and 10/1/24. Students who register for the virtual class should be sure they have basic computer skills, experience with Zoom, and internet service that is sufficient to attend the virtual course. *Please note that this is not an on-demand course. Sessions will be live over Zoom on the dates/times indicated. (Additional asynchronous review/practice is recommended in between classes.)
SketchUp is a powerful and effective computer drawing and modeling program for sharing ideas in 3D. The program can be used as a sketching tool as well as a formal presentation tool for communicating concepts to clients and the shop. This workshop will cover the basics of the software and work toward completing a small timber frame design from rough sketch to client presentation.
We'll start with learning how to set up a drawing from the very beginning to avoid some of the most common modeling woes which plague inexperienced users. Students will start by setting up a grid, learn how to use grips to "snap" to set points and create components to prevent unintended results when editing. We’ll learn how to draw timbers as components to keep the drawing organized and to ease editing down the line. We'll use the “flip” command to take advantage of symmetries found in timber frames and the copy command to duplicate elements.
We'll learn how to set up view tabs to jump quickly from one scene to another, how to use styles to set up drafting views and rendering views, and how to use shadows, colors, and textures to enhance your drawings. We'll draw typical timber joinery and learn how to create a library of standard timbers and joints for quick modeling of each. Finally, we'll pull all the pieces together to create a fly-through rendering of your project.
If time allows, we'll look at ways to set up cross-sections to isolate frame views and to create the beginnings of formal shop plans. This will be covered more fully in the "SketchUp for Timber Framing 2 - Adding to Your Skill Set (Intermediate Level)" class.
This class is designed for the beginning SketchUp user. No previous experience is required or assumed.
Due to bandwidth limitations at the schoolhouse that would preclude the use of the browser-based version of the software, students will be required to bring a laptop preloaded with either the paid subscription version of SketchUp Pro or a free 30-day trial of the Pro version. It is also essential to have a 3-button mouse for ease of navigating and working with your 3D model.
INSTRUCTOR
Andrea Warchaizer (see INSTRUCTORS page for instructor bio).





